 +86 13902808995 (Whatsapp/WeChat)
+86 13902808995 (Whatsapp/WeChat)  siwenchen@chinawellcamp.com
siwenchen@chinawellcamp.com












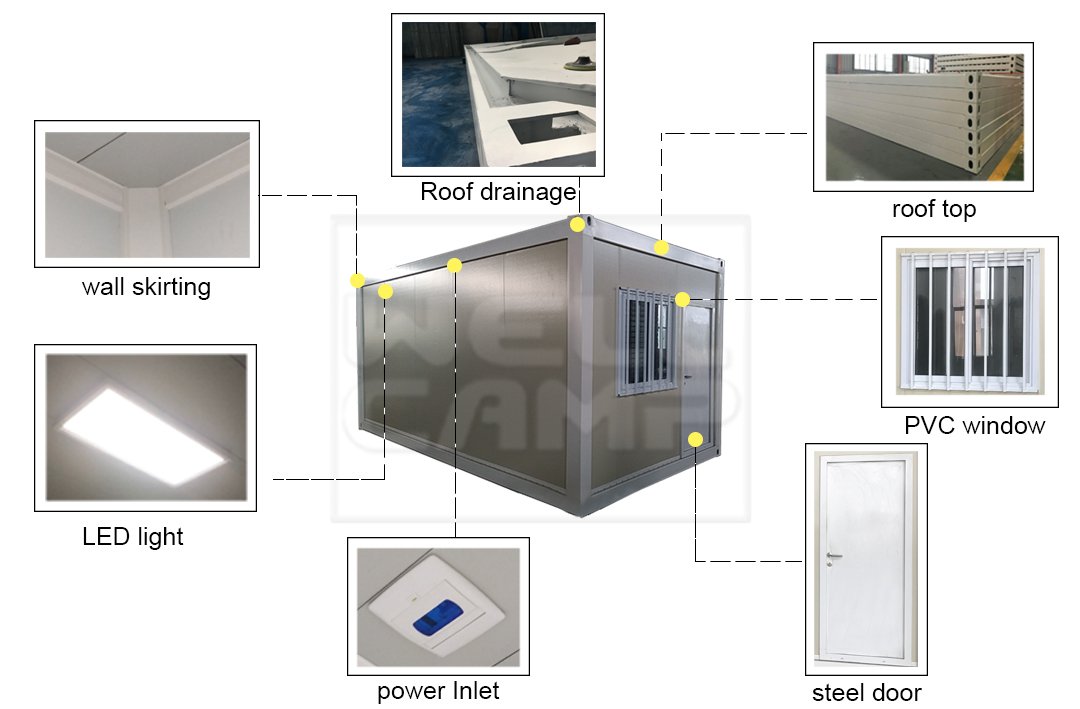
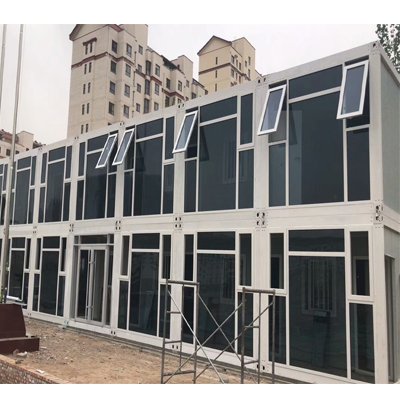
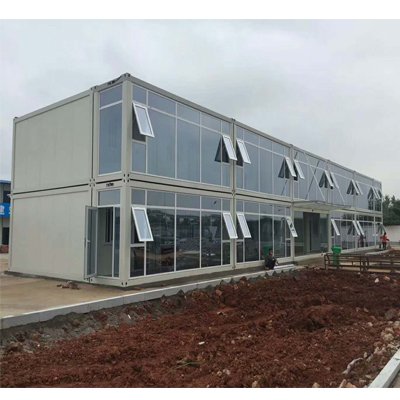
DETAILS
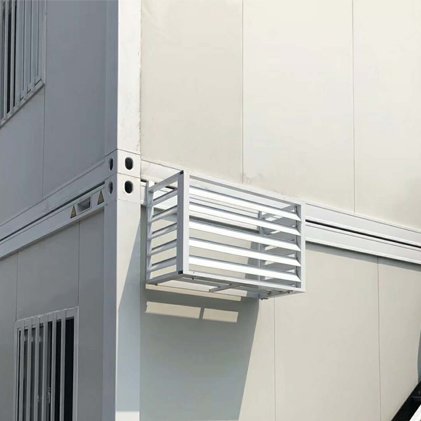
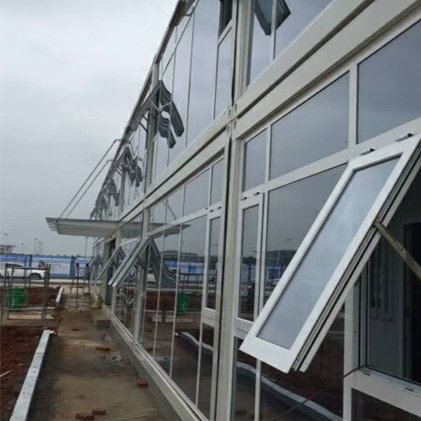
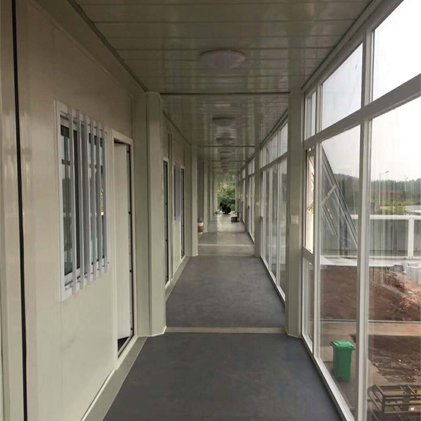
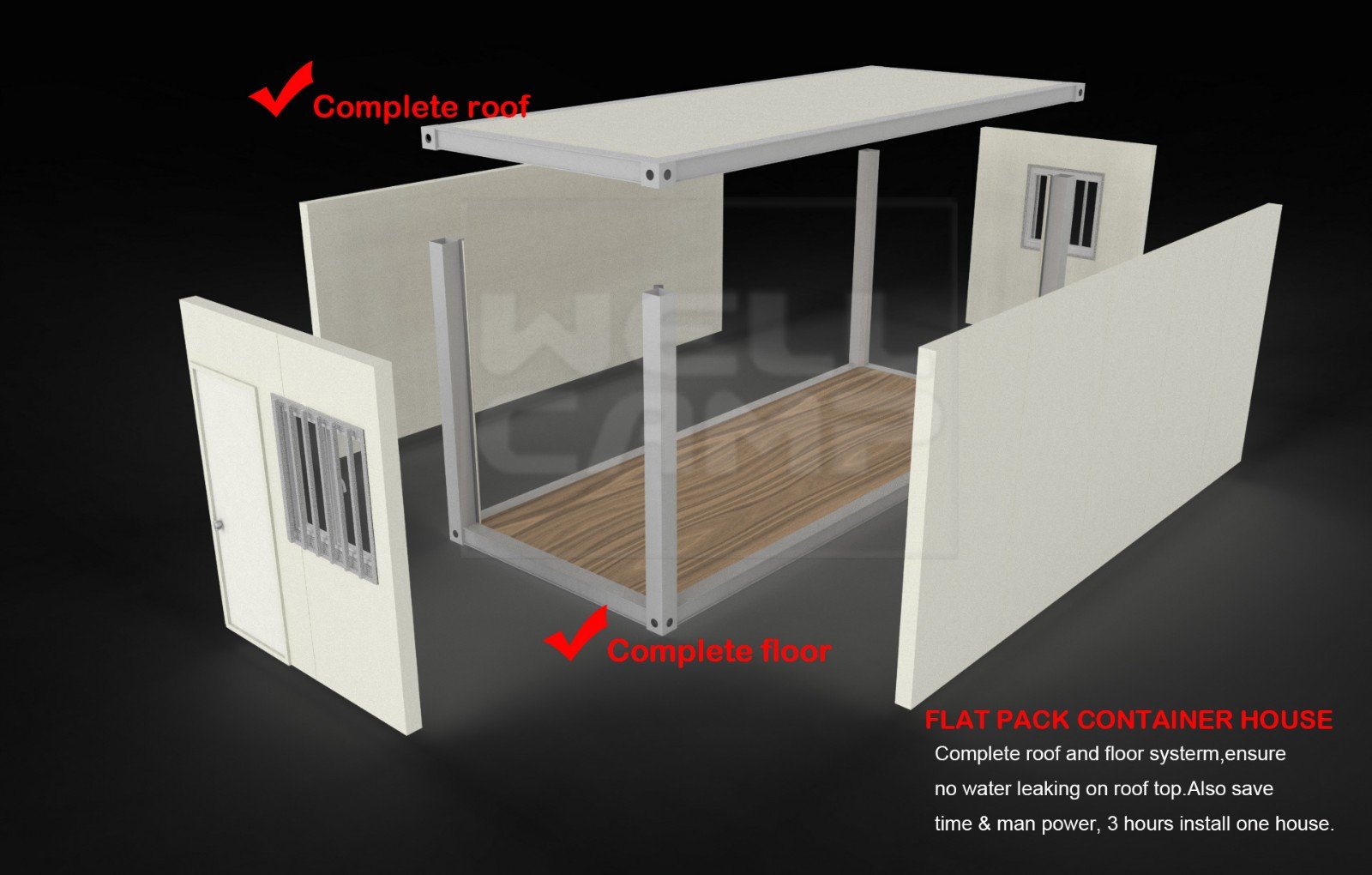
1.1 Unit in 1 Pack! Come with Complete roof & floor!
2.Electric wires runs over ceiling, including DB, breaker, power inlet & lights. Sockets & Switch included.
3.Total-sealed-top & corner-draining system ensures no water leaking on roof top.
4.Fully Welded Top frame + truss & Bottom frame + supports ensure product strength!
5.Fully galvanized! 6 workers can install 1 unit in 2 hours!
6.Can stack up to 3 floors! Can joint to be a bigger hall! BEST option for Big site office!
7.Add 1.5m for the indoor walkway. Glass wall and with top-hung windows, Modern container office design.
FLAT PACK CONTAINER OFFICE PROJECT VIDEO
MORE FLAT PACK CONTAINER PROJECT PHOTOS
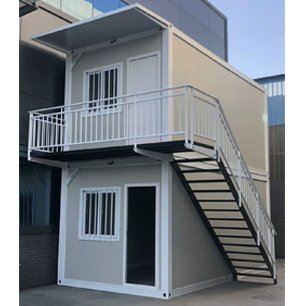
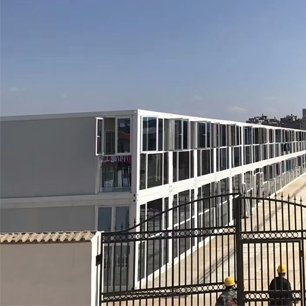
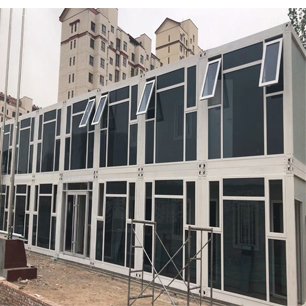
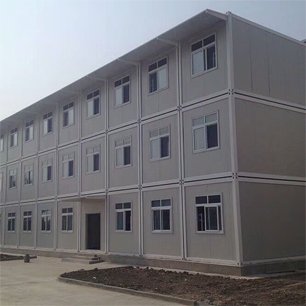
Copyright © 2022 GUANGDONG WELLCAMP STRUCTURE EN ACIER& LOGEMENT MODULAIRE CO., LTD Tous les droits sont réservés Concu par www.maison-prefab.com